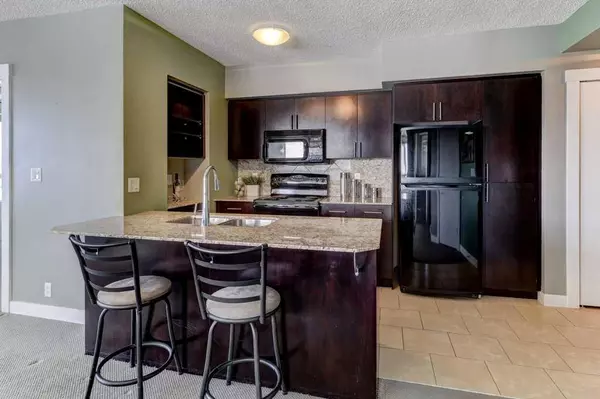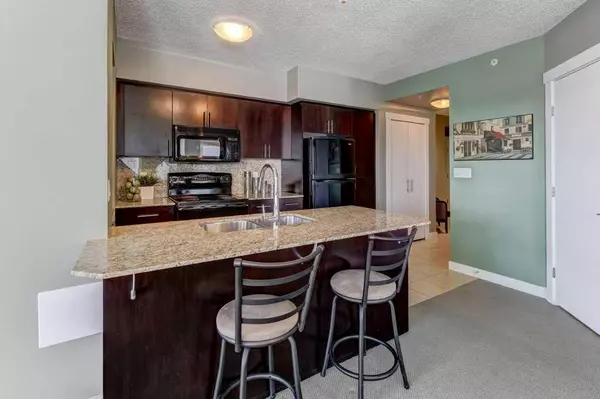2 Beds
2 Baths
1,080 SqFt
2 Beds
2 Baths
1,080 SqFt
Key Details
Property Type Condo
Sub Type Apartment
Listing Status Active
Purchase Type For Sale
Square Footage 1,080 sqft
Price per Sqft $370
Subdivision Haysboro
MLS® Listing ID A2196604
Style Apartment
Bedrooms 2
Full Baths 2
Condo Fees $648/mo
Year Built 2008
Property Sub-Type Apartment
Property Description
Location
Province AB
County Calgary
Area Cal Zone S
Zoning C-C2
Direction N
Interior
Interior Features Breakfast Bar, Granite Counters, No Smoking Home, Vinyl Windows, Wired for Data
Heating Hot Water, Natural Gas
Cooling Wall Unit(s)
Flooring Carpet, Ceramic Tile
Inclusions All Furniture & Mattresses (as-is), Gas Barbecue (as-is), TV in Living Room (as-is)
Appliance Dishwasher, Dryer, Electric Stove, Garage Control(s), Microwave Hood Fan, Refrigerator, Washer, Window Coverings
Laundry In Unit
Exterior
Exterior Feature Balcony, BBQ gas line
Parking Features Parkade, Unassigned
Community Features Schools Nearby, Shopping Nearby
Amenities Available Bicycle Storage, Elevator(s), Parking, Roof Deck, Secured Parking, Trash, Visitor Parking
Porch Balcony(s)
Exposure S,SW,W
Total Parking Spaces 2
Building
Dwelling Type High Rise (5+ stories)
Story 21
Architectural Style Apartment
Level or Stories Single Level Unit
Structure Type Brick,Concrete
Others
HOA Fee Include Amenities of HOA/Condo,Common Area Maintenance,Insurance,Parking,Professional Management,Reserve Fund Contributions,Security,Trash
Restrictions Board Approval,Pets Allowed
Pets Allowed Cats OK, Dogs OK, Yes
"My job is to find and attract mastery-based agents to the office, protect the culture, and make sure everyone is happy! "






